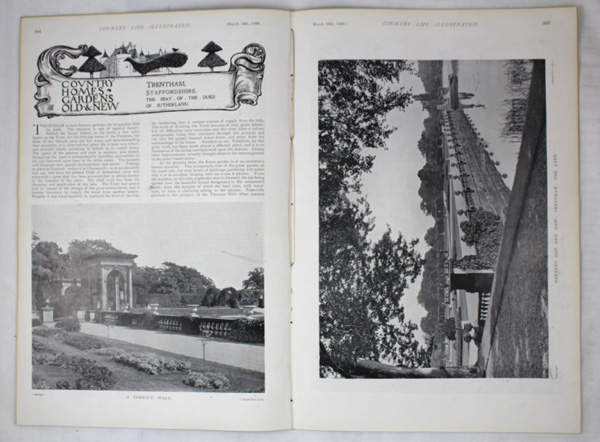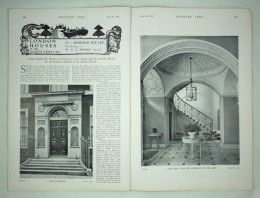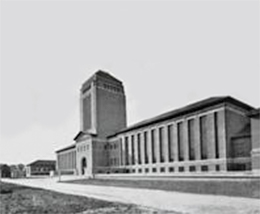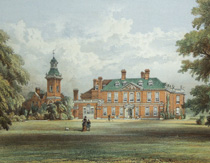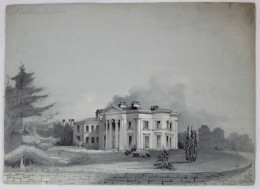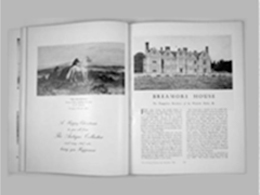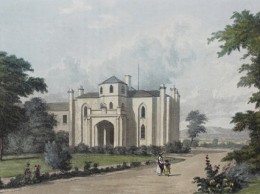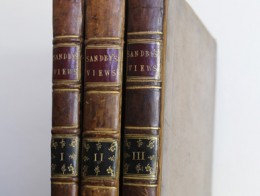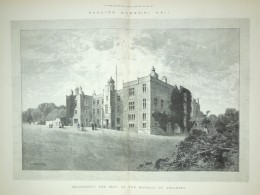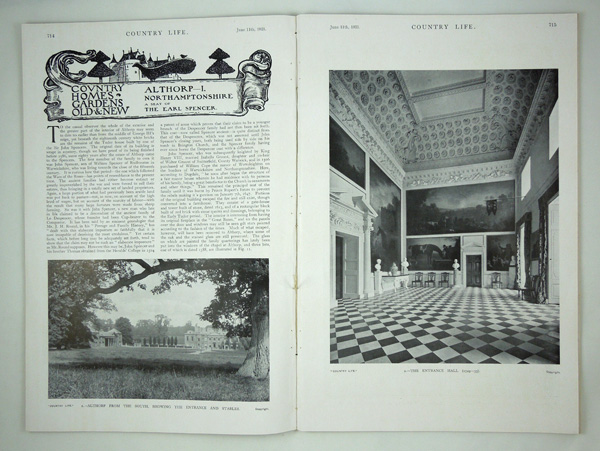
Henry Holland (1745-1806)
Born in Fulham, London, Henry Holland was the son of Henry Holland senior. Holland Senior was a successful builder with a good reputation who worked for the likes of Robert Adam as well as Capability Brown. It was this second working relationship that provided the Young Henry Holland with his gateway to becoming one of the leading architects of his time.
Initially working for his father, Holland’s natural talents would soon become evident. Although he had not received any formal training as an architect Holland made such an impression on Capability Brown that he would take him on as his assistant in 1771.
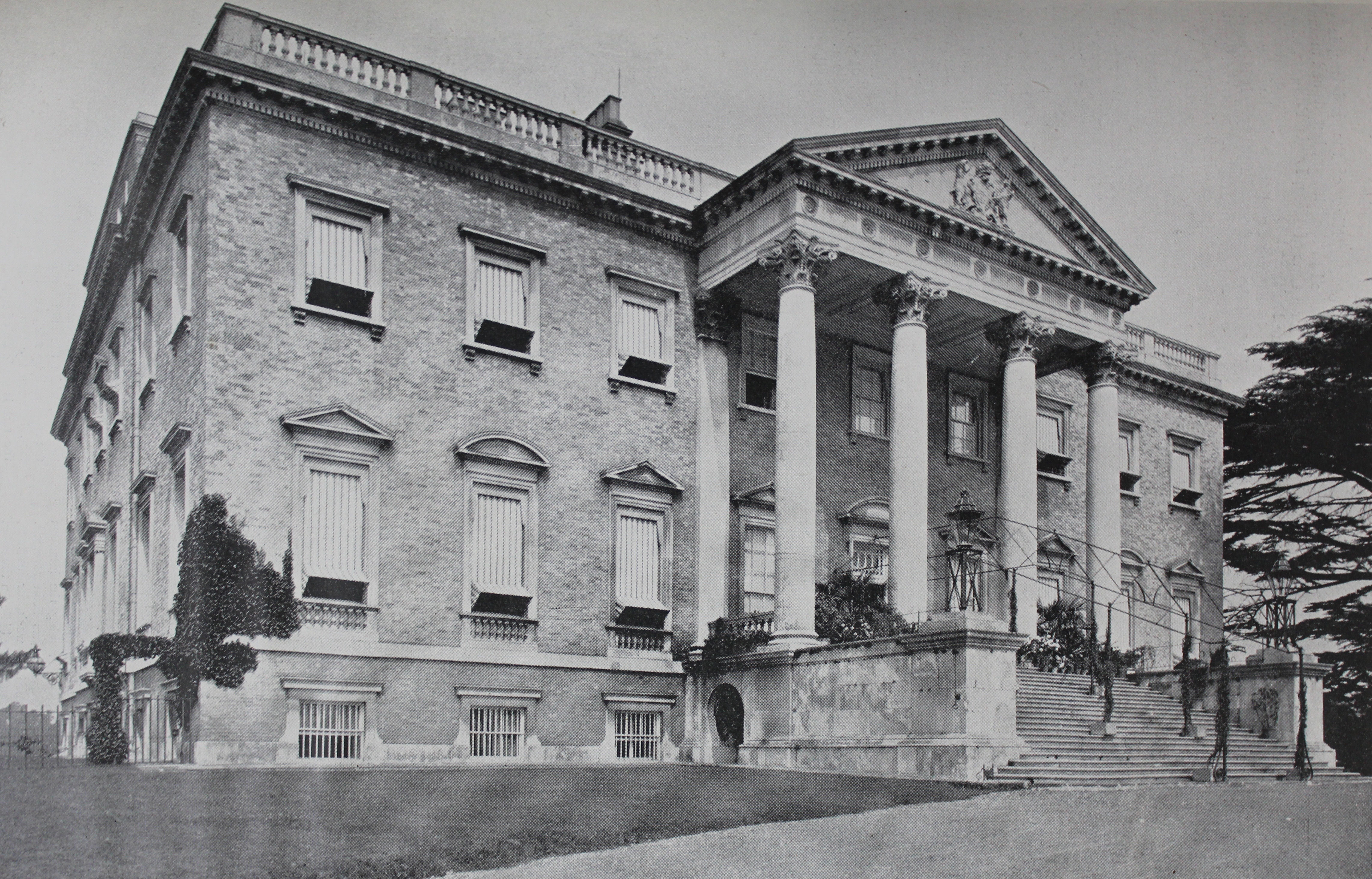 The first project that Brown and Holland took on together was Claremont house for Robert Clive. The large Palladian house they constructed took much from the fashionable “Adams” style but already showed the less cluttered simpler neoclassical style that Holland became known for. That same year, full of ambition, Holland backed by his father’s wealth took out a lease on 89 acres of fields from Charles Cadogan, 2nd Baron Cadogan on his estate in Chelsea. Here Holland laid out places including Sloane Square, Sloane Street and Cadogan Place. The Georgian style terraces surrounding small parks or squares that he constructed sold quickly, with the area rapidly becoming one of the most fashionable places to live.
The first project that Brown and Holland took on together was Claremont house for Robert Clive. The large Palladian house they constructed took much from the fashionable “Adams” style but already showed the less cluttered simpler neoclassical style that Holland became known for. That same year, full of ambition, Holland backed by his father’s wealth took out a lease on 89 acres of fields from Charles Cadogan, 2nd Baron Cadogan on his estate in Chelsea. Here Holland laid out places including Sloane Square, Sloane Street and Cadogan Place. The Georgian style terraces surrounding small parks or squares that he constructed sold quickly, with the area rapidly becoming one of the most fashionable places to live.
The connection between Capability Brown and Henry Holland was cemented in 1773 when Henry married Browns daughter, Bridget and they would go on to have five children together.
After the success of his Chelsea development, Holland gained his first true independent commission of the Brooks’s Club in Mayfair. Fortune would have it that the Prince Regent had recently become a member and was so impressed by Holland that he gave him the commissions of the Brighton Pavilion and Carlton House. With the Prince Regent now listed amongst his clients, Holland became a much sort after architect. High profile commissions would now come from the likes of Althorp for Earl Spencer, Woburn Abbey for the Duke of Bedford, Southhill Park for Samuel Whitbread and Berrington Hall for Thomas Harley.
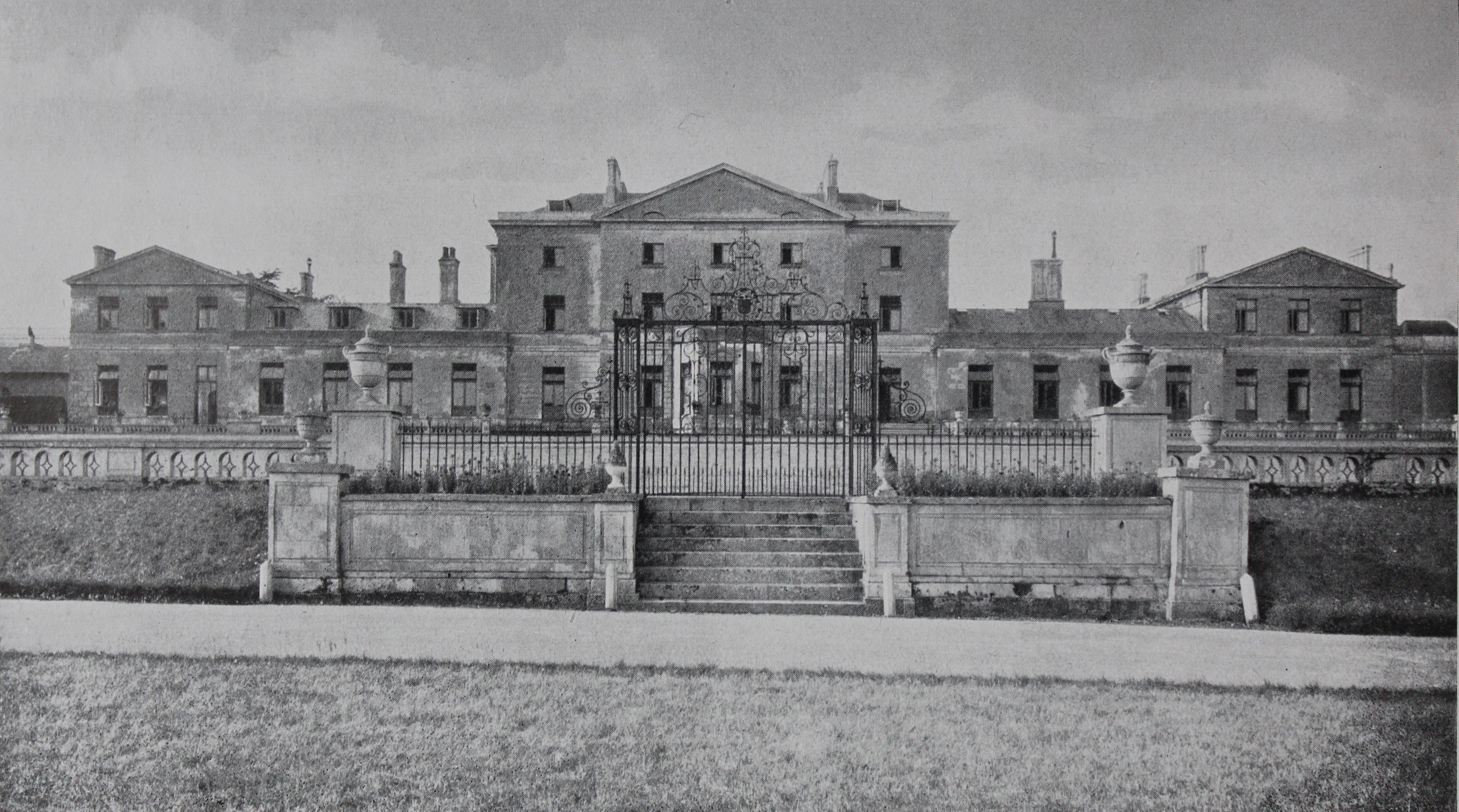 Holland’s relationship with the Prince Regent not only drew in work for him but also influenced his style. The Prince like other Whigs was enamoured with French style and Holland supplied this with his use of circular and ovoid shapes along with other methods of planning adopted from France. This would stylistically differentiate Holland from the Adams style.
Holland’s relationship with the Prince Regent not only drew in work for him but also influenced his style. The Prince like other Whigs was enamoured with French style and Holland supplied this with his use of circular and ovoid shapes along with other methods of planning adopted from France. This would stylistically differentiate Holland from the Adams style.
Holland’s partnership with Brown continued up until Browns death in 1783. It was the Brown and Holland project at Benham Park where the young John Soane first worked for Holland. Soane was given practical tasks by Holland on this project and these foundations equipped Soane with an understanding of the practicalities of building as well as exposing him to the pure Neo Classical style that Holland had developed. One of the few remaining papers of Holland’s is retained in the Soane museum, an account book kept by Soane to aid him in setting up his own practice.
Holland’s last commission was for Earl Spencer in 1801 to re build Wimbledon House after its destruction 15 years earlier.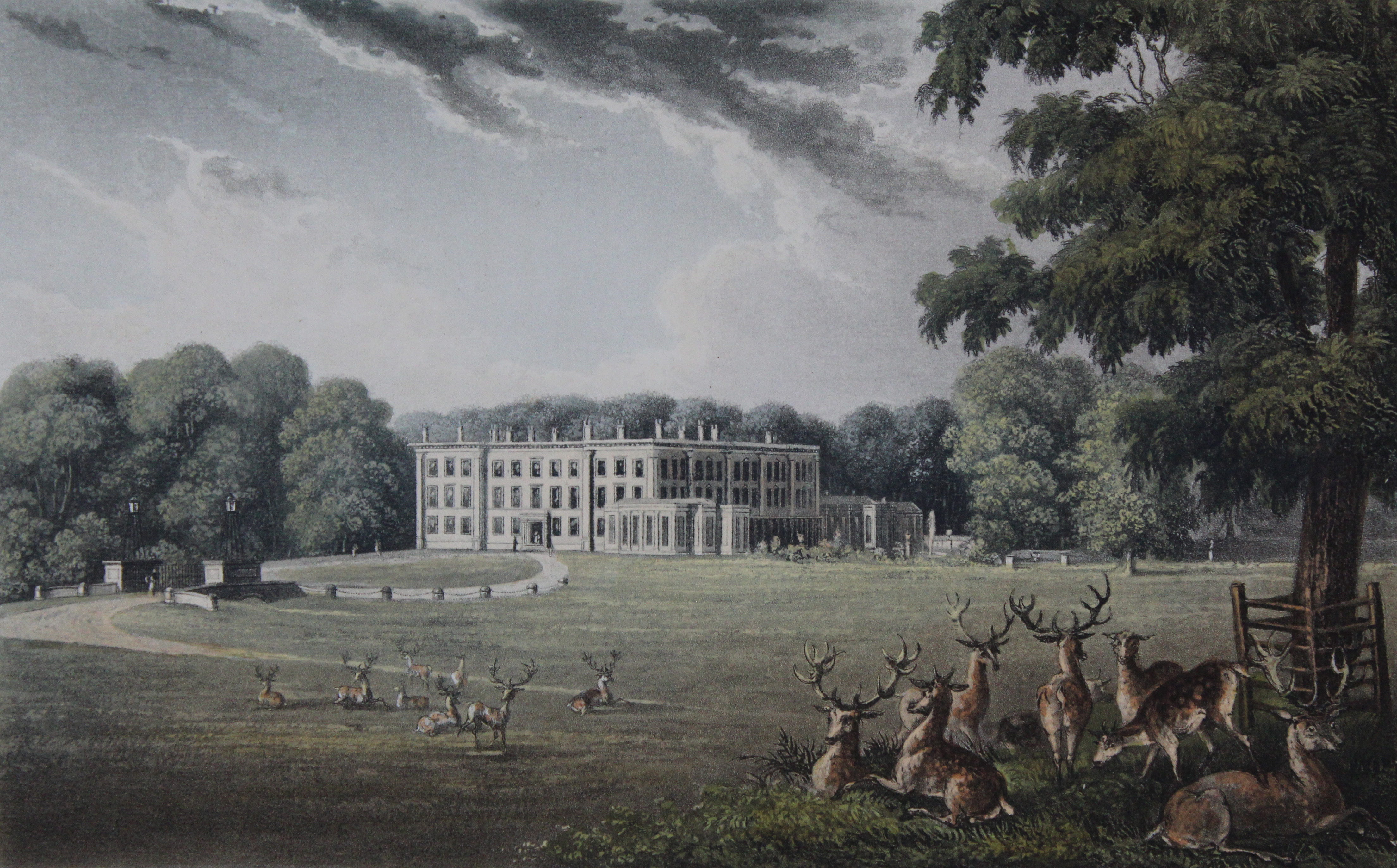 Holland died in 1806 aged 60 at his home Sloane Place. Unlike many of his contemporaries Holland never sought public notoriety, once being quoted as telling a friend “Pray no more public compliments to me. I began the world a very independent man and wish to hold it at arm’s length…I find myself already more the object of public notice than suits my disposition or plan of life”. This approach may explain why his works are often over looked by many. Yet when you look through his body of work you see someone who contributed greatly to the architectural heritage of Great Britain.
Holland died in 1806 aged 60 at his home Sloane Place. Unlike many of his contemporaries Holland never sought public notoriety, once being quoted as telling a friend “Pray no more public compliments to me. I began the world a very independent man and wish to hold it at arm’s length…I find myself already more the object of public notice than suits my disposition or plan of life”. This approach may explain why his works are often over looked by many. Yet when you look through his body of work you see someone who contributed greatly to the architectural heritage of Great Britain.

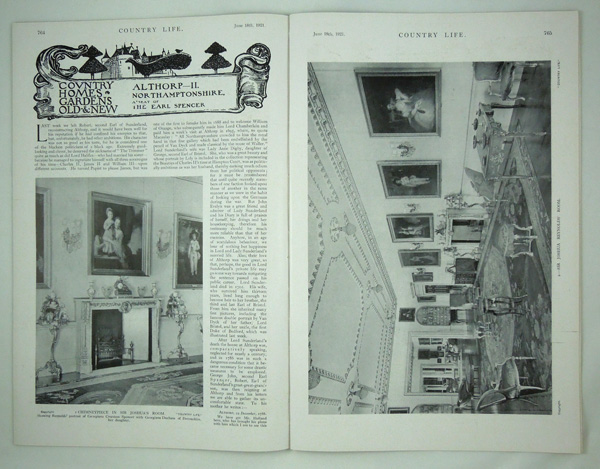
Althorpe (Part 2), The Seat of The Earl Spencer.
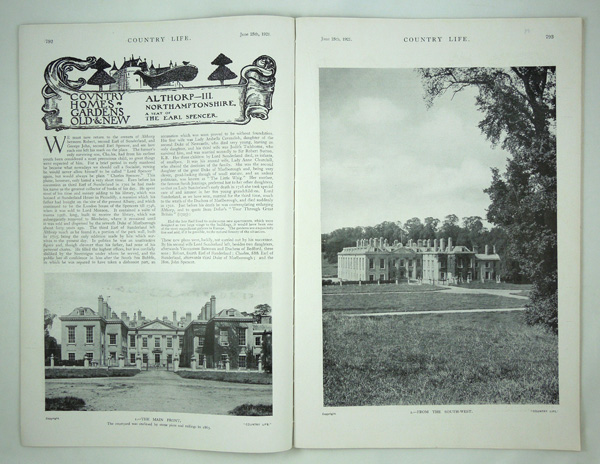
Althorpe (Part 3), The Seat of The Earl Spencer.
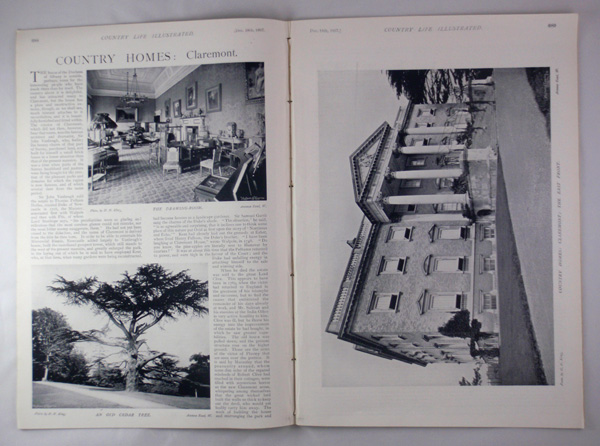
Claremont House, Esher
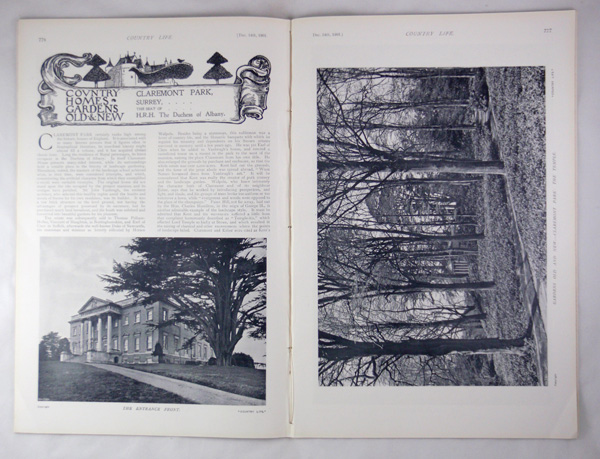
Claremont Park, The Seat of H.R.H. The Duchess of Albany
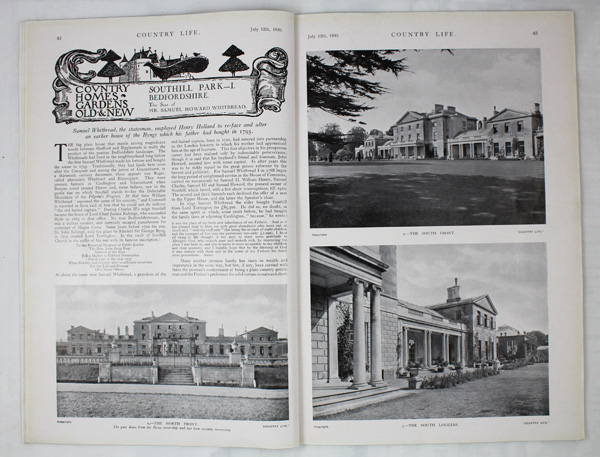
Southill Park (Part-1), The Seat of Mr. Samuel Howard Whitbread
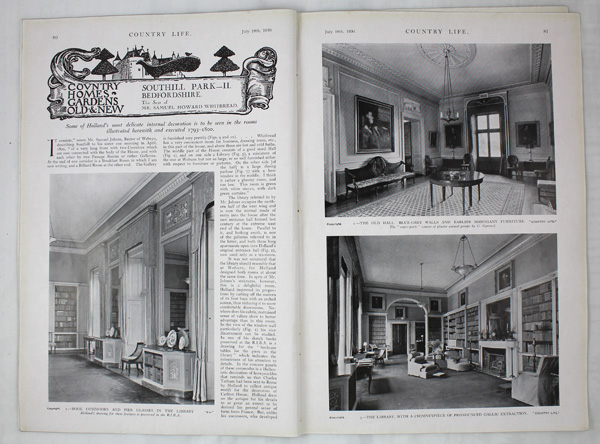
Southill Park (Part-2), The Seat of Mr. Samuel Howard Whitbread
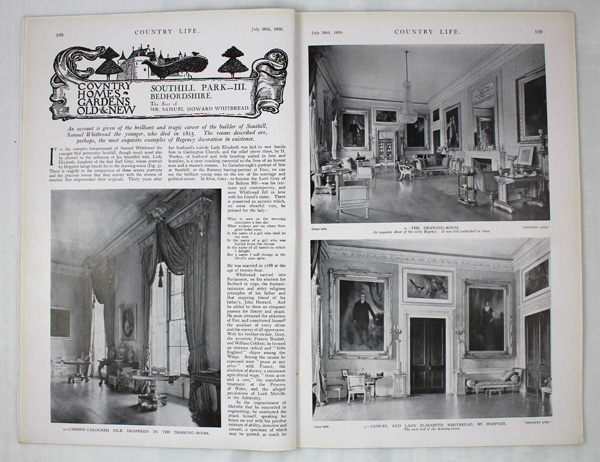
Southill Park (Part-3), The Seat of Mr. Samuel Howard Whitbread
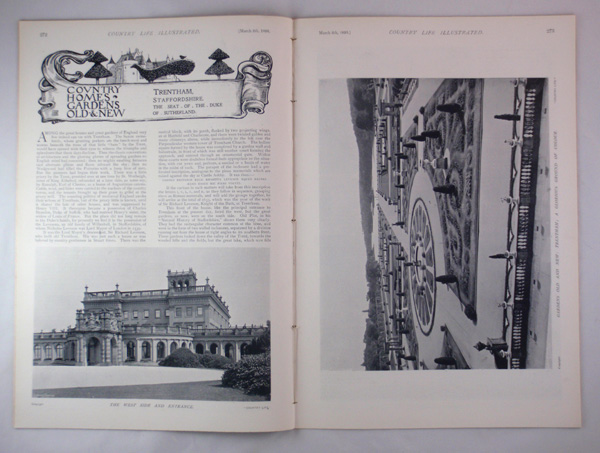
Trentham (Part 1) The Seat of the Duke of Sutherland
